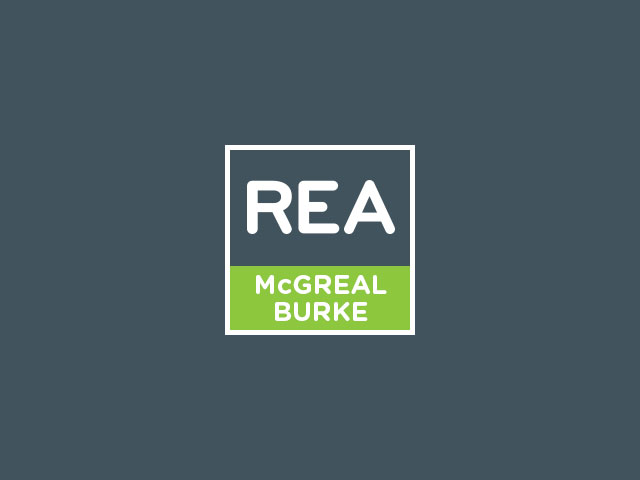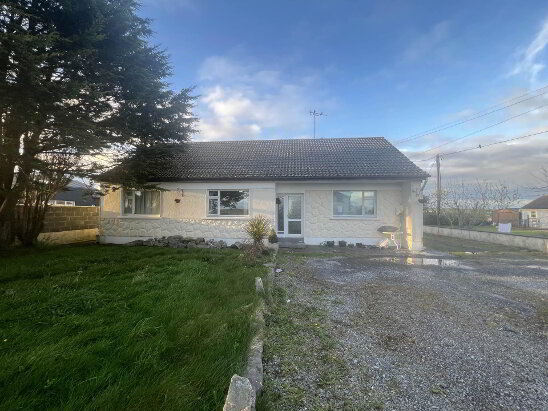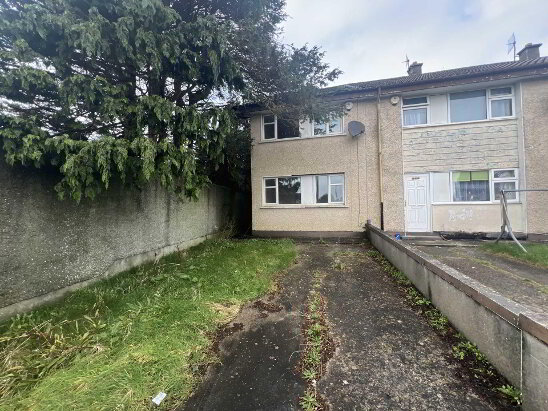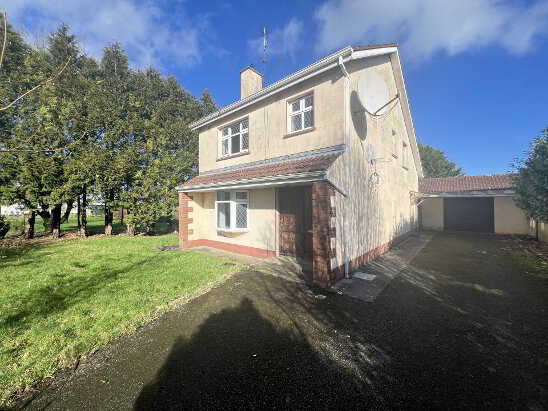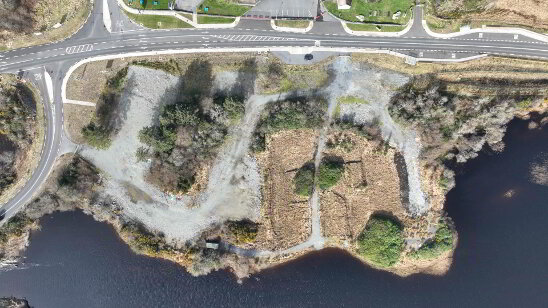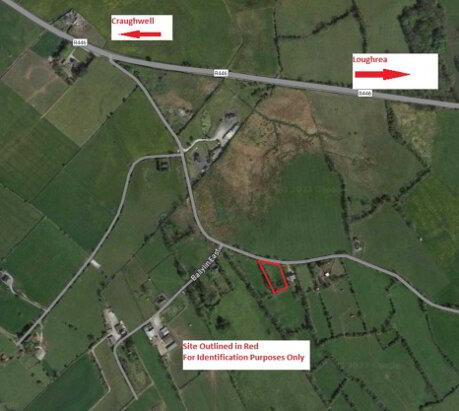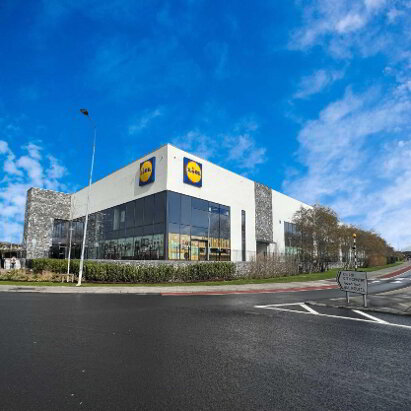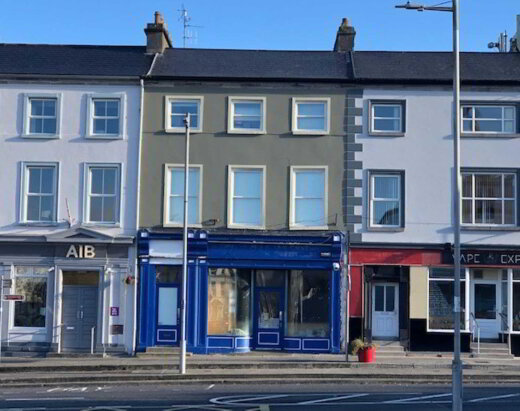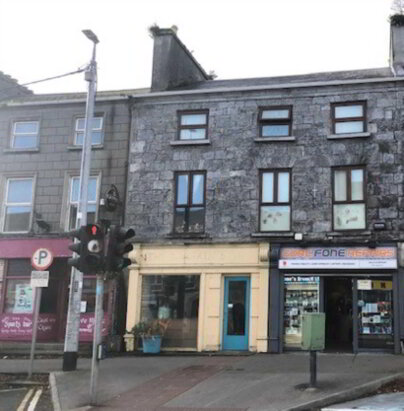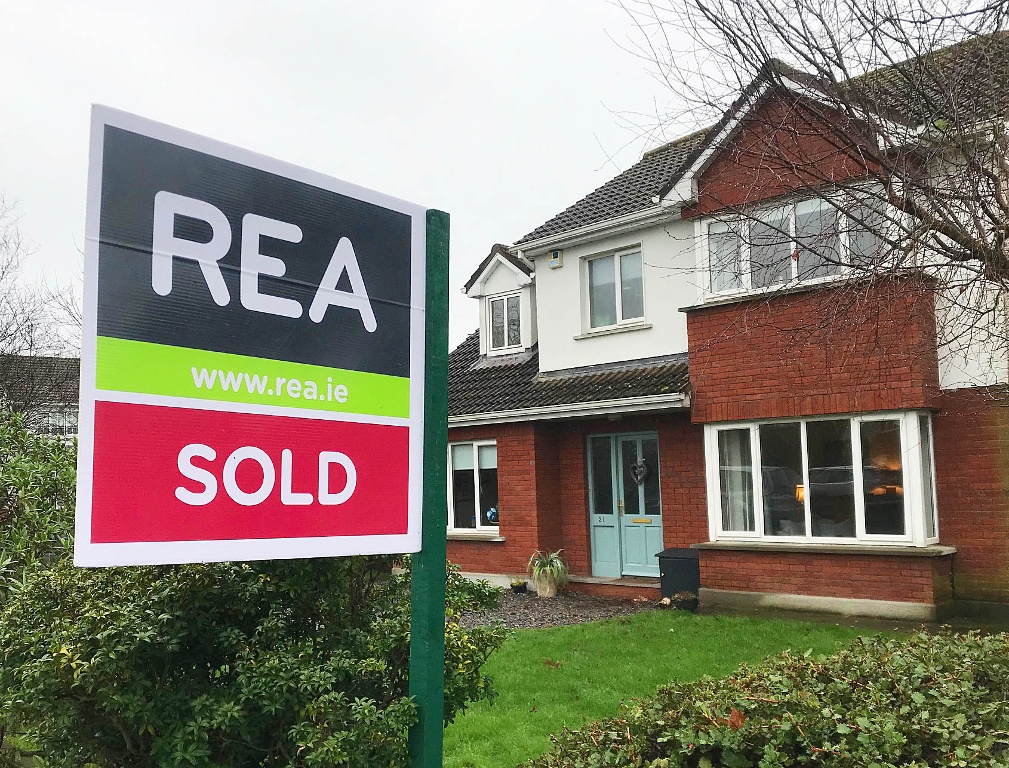Cookie Policy: This site uses cookies to store information on your computer. Read more

Back
Residential Sales
Commercial property services
Agricultural
Professional valuations
At REA we also provide a comprehensive range of professional valuation services for clients.
Property for rent
Landlords
Tenants
With 48 offices across the country, we can help you find a rental property that meets your requirements.
Professional services
Whether a property portfolio comprises of one or many properties, the establishment, maintenance & development of the property's potential is always the priority.
About REA
Join Us
What makes Real Estate Alliance the preferred property partner?
